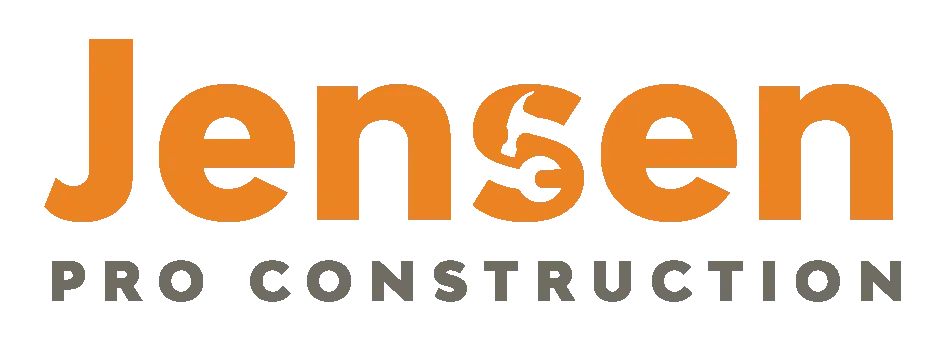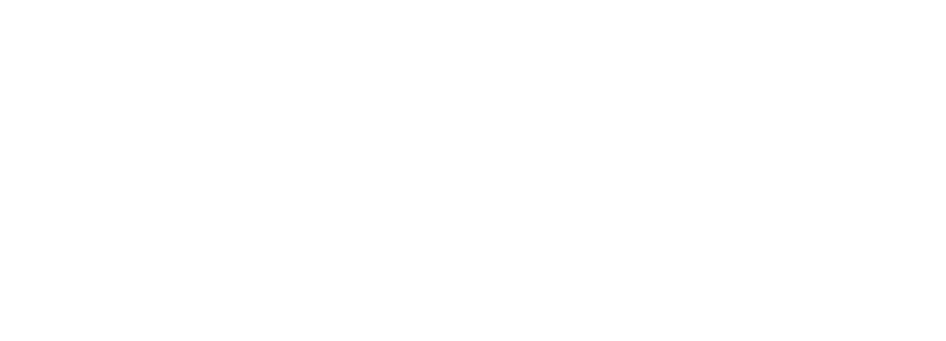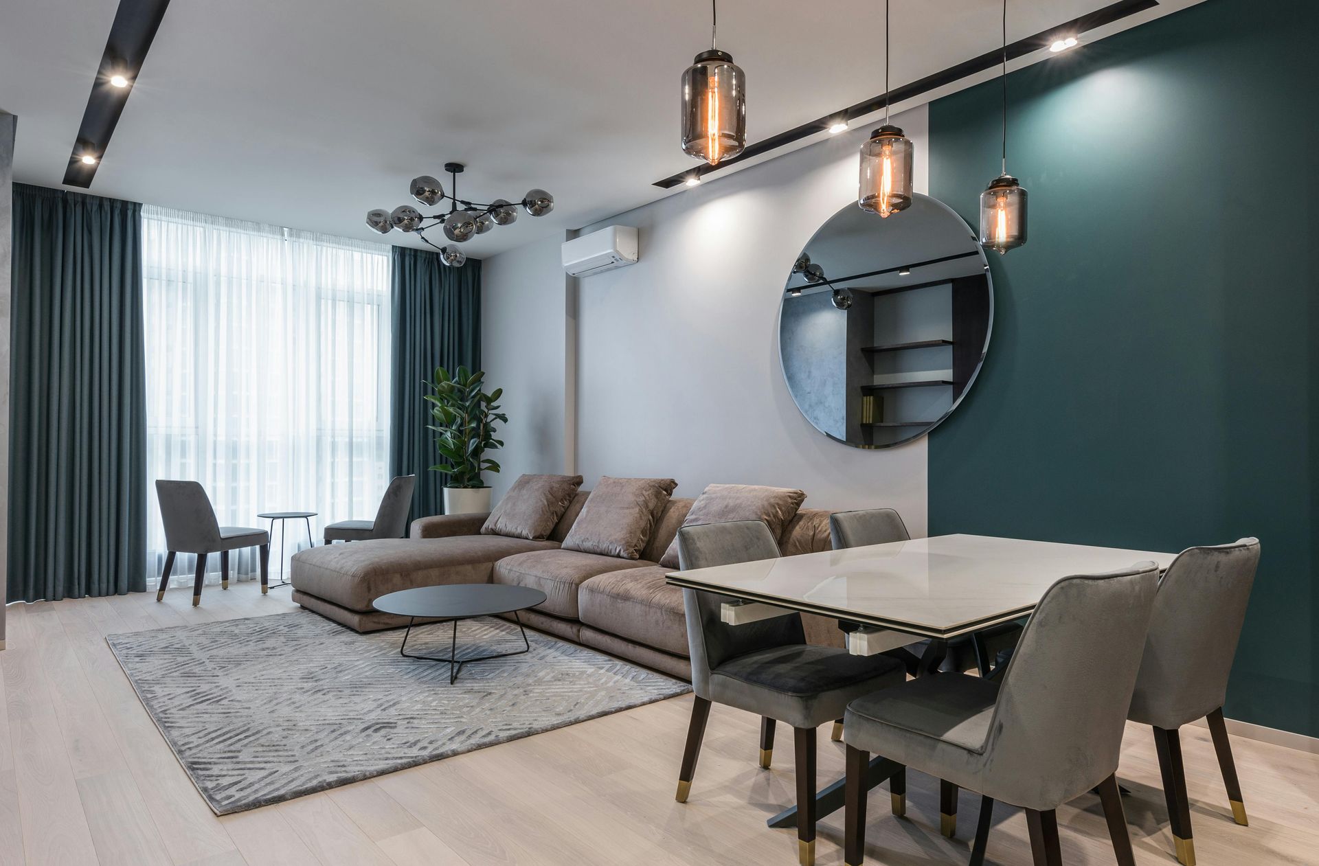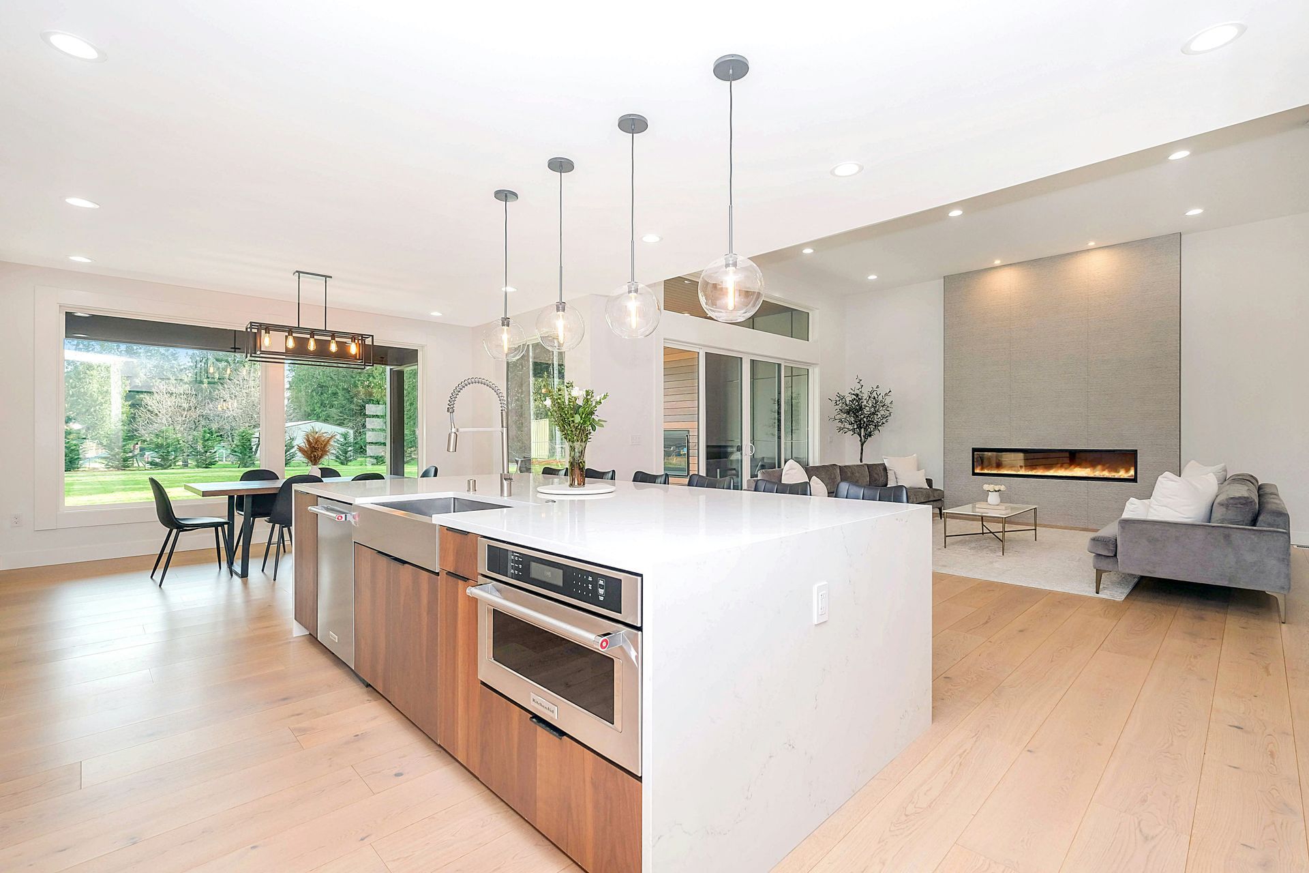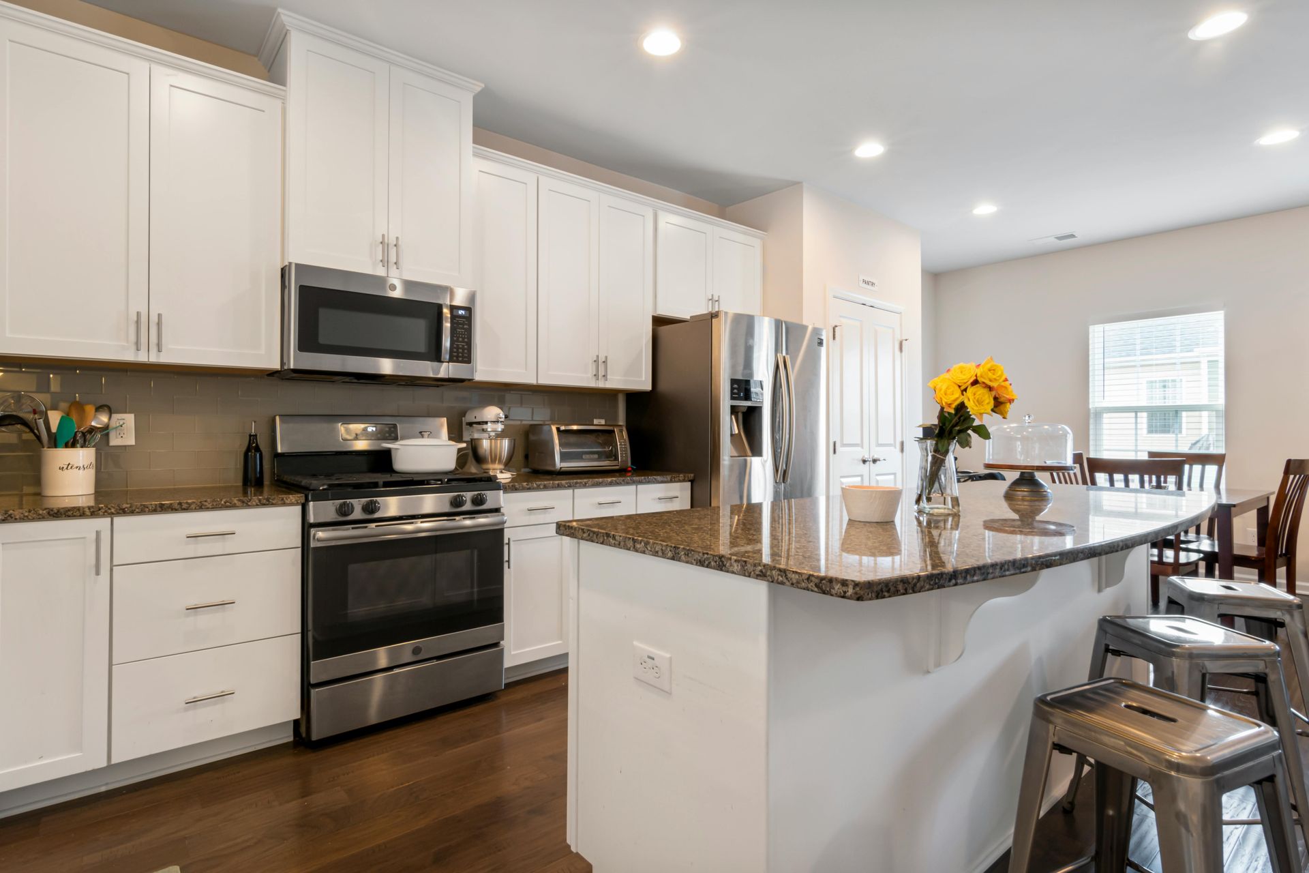Navigating Building Permits and Regulations in Utah
Renovating a home or embarking on a commercial construction project in Utah is an exciting venture. Whether you’re updating your kitchen, adding a new wing to your office, or building from the ground up, understanding Utah’s permitting process is crucial.
At Jensen Pro Construction, we believe that informed clients are empowered clients. Knowing how to navigate building permits and regulations will save you time and money and ensure your project runs smoothly and safely.
Why Building Permits Matter in Utah
Building permits are more than just paperwork—they are essential for safeguarding the integrity of your project, protecting property values, and ensuring the safety of occupants. In Utah, permits are required for most renovation and construction projects, ranging from minor interior remodels to major structural additions. Securing the correct permits helps ensure your project complies with state and local building codes, zoning laws, and safety standards.
Not only do permits provide peace of mind during construction, but they also play a vital role when selling your property. Unpermitted work can lead to complications during real estate transactions and may require costly remediation. In contrast, properties with all proper permits tend to maintain higher resale values.
The Permit Process: Step-by-Step
1. Determining Permit Requirements
In Utah, requirements vary by municipality, project size, and type. Typically, projects involving structural changes, electrical or plumbing work, or changes to building occupancy need a permit. Residential projects, such as room additions or major remodels, and commercial projects, such as tenant improvements or new builds, each have their own sets of guidelines.
Salt Lake City, for example, provides clear direction on permit requirements on its official website. Check with your local building department or consult with a professional contractor like Jensen Pro Construction to ensure compliance.
2. Preparing and Submitting Your Application
Once you know which permits you need, the next step is to prepare your application. Most jurisdictions in Utah require you to submit detailed plans, including architectural drawings, site plans, and specifications for structural, mechanical, electrical, and plumbing systems.
For residential renovations, you may need to provide additional documents, such as energy compliance forms or zoning approvals. Commercial projects often have more complex requirements, including accessibility compliance and fire safety documentation.
Many Utah cities have moved toward online permit applications, streamlining the process for homeowners and builders alike. The Utah Department of Commerce Division of Occupational and Professional Licensing provides resources for statewide licensing and registration, which can be helpful for both residential and commercial applicants.
3. Plan Review and Approval
After submitting your application, the local building department will review your plans to ensure they meet all applicable codes and regulations. This review process can take anywhere from a few days to several weeks, depending on the project’s complexity and the municipality’s workload.
During this phase, you may receive feedback or requests for revisions. Promptly addressing these will help keep your project on track. At Jensen Pro Construction, we work closely with our clients and local officials to expedite this process and address any concerns quickly.
4. Permit Issuance and Inspections
Once your plans are approved, you’ll receive your building permit. With the permit in hand, construction can begin. Throughout the project, inspections at various stages—such as foundation, framing, electrical, and final inspection—are required to ensure work is being completed according to approved plans and codes.
Staying on top of inspections is critical to avoid delays. Missing required inspections can result in penalties or even work stoppages. Jensen Pro Construction schedules and manages all necessary inspections, keeping your project moving efficiently.
Common Challenges and How to Overcome Them
Navigating the permitting process in Utah can sometimes be challenging, especially for first-time renovators or those tackling large-scale commercial projects. Some common pain points include:
- Changing Regulations: Building codes and zoning laws are periodically updated. It’s important to stay informed and work with contractors who are up to date on the latest regulations. The Utah Building Codes are updated every few years, so make sure your project aligns with current standards.
- Permit Processing Times: Backlogs can occur, particularly during peak building seasons. Starting the permit process early and ensuring your application is complete and accurate can help minimize wait times.
- Community and Environmental Considerations: Certain projects may require additional approvals related to historic preservation, environmental impact, or neighborhood covenants. Being proactive and transparent with neighbors and local authorities can smooth the approval process.
- Documentation and Plan Details: Incomplete or unclear plans are one of the leading causes of permit delays. Detailed, professional drawings and thorough documentation are essential for a successful application.
Residential vs. Commercial Permitting in Utah
While the general process is similar, key differences exist between residential and commercial permitting in Utah:
Residential Permits
These tend to be more straightforward, though requirements can still vary by city or county. Projects like basement finishes, additions, and certain exterior improvements typically require permits. Homeowners can often apply directly, but partnering with a licensed contractor streamlines the process and ensures compliance.
Commercial Permits
These projects are subject to stricter codes, including accessibility, fire safety, and energy efficiency standards. The plan review process is more rigorous, and additional documentation, such as engineering reports and life safety plans, may be needed. Ongoing coordination with local officials is often required throughout construction.
For more details on the differences and requirements, visit Utah’s official business portal.
How Jensen Pro Construction Supports Your Project
At Jensen Pro Construction, we guide clients through every step of the permitting process. Our experience with Utah’s building codes and strong relationships with local officials help minimize delays and ensure your project meets all requirements from the start. We handle plan preparation, permit submission, and inspection scheduling, making the process hassle-free for homeowners and business owners alike.
If you’re planning a renovation or new construction, our services page offers more information about how we can help bring your vision to life while ensuring full compliance with all regulations.
By working with knowledgeable professionals and staying informed about local requirements, you can move forward with confidence on your next renovation or construction project in Utah. For more guidance or to discuss your project,
contact us at Jensen Pro Construction—we’re here to help you build with peace of mind.
