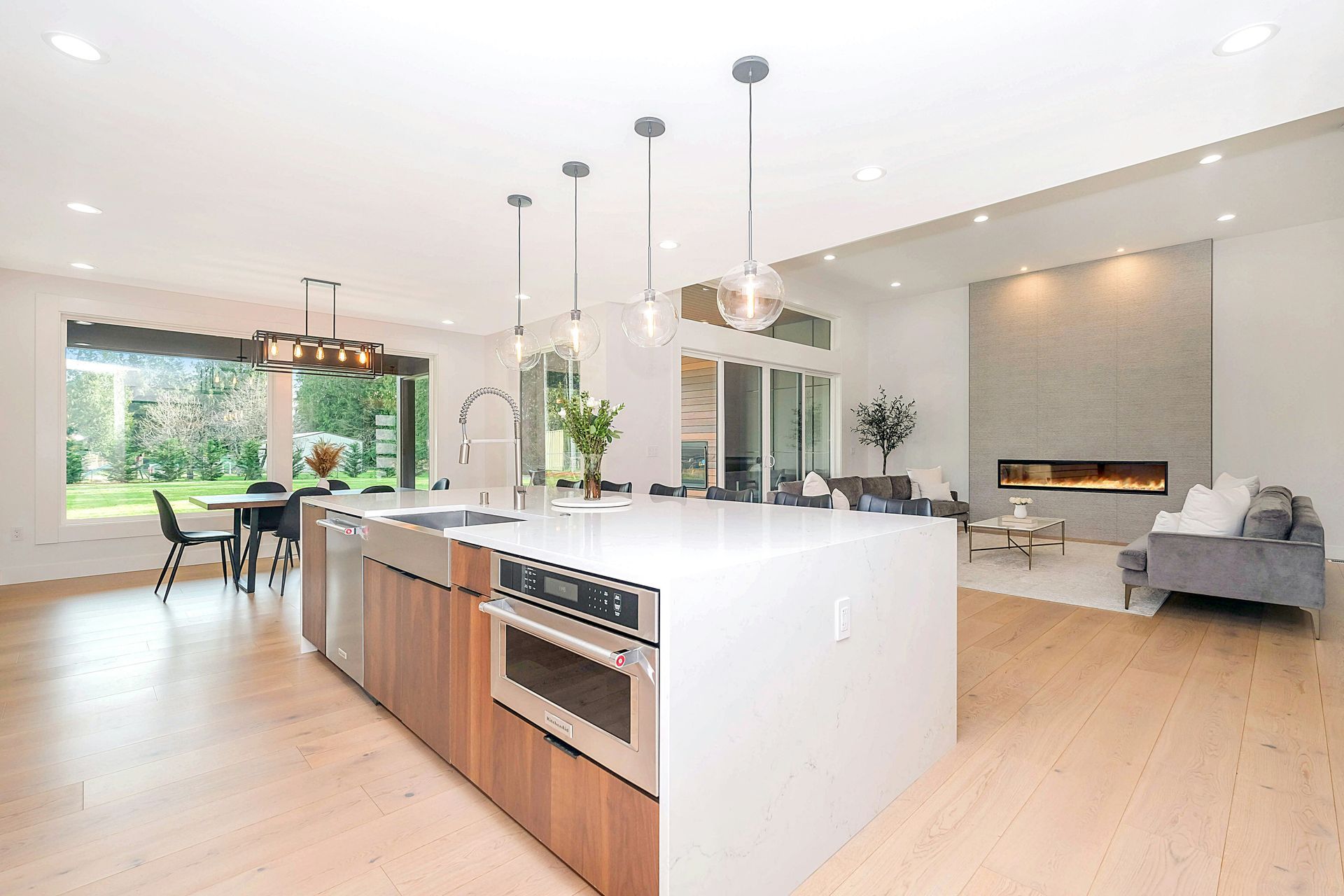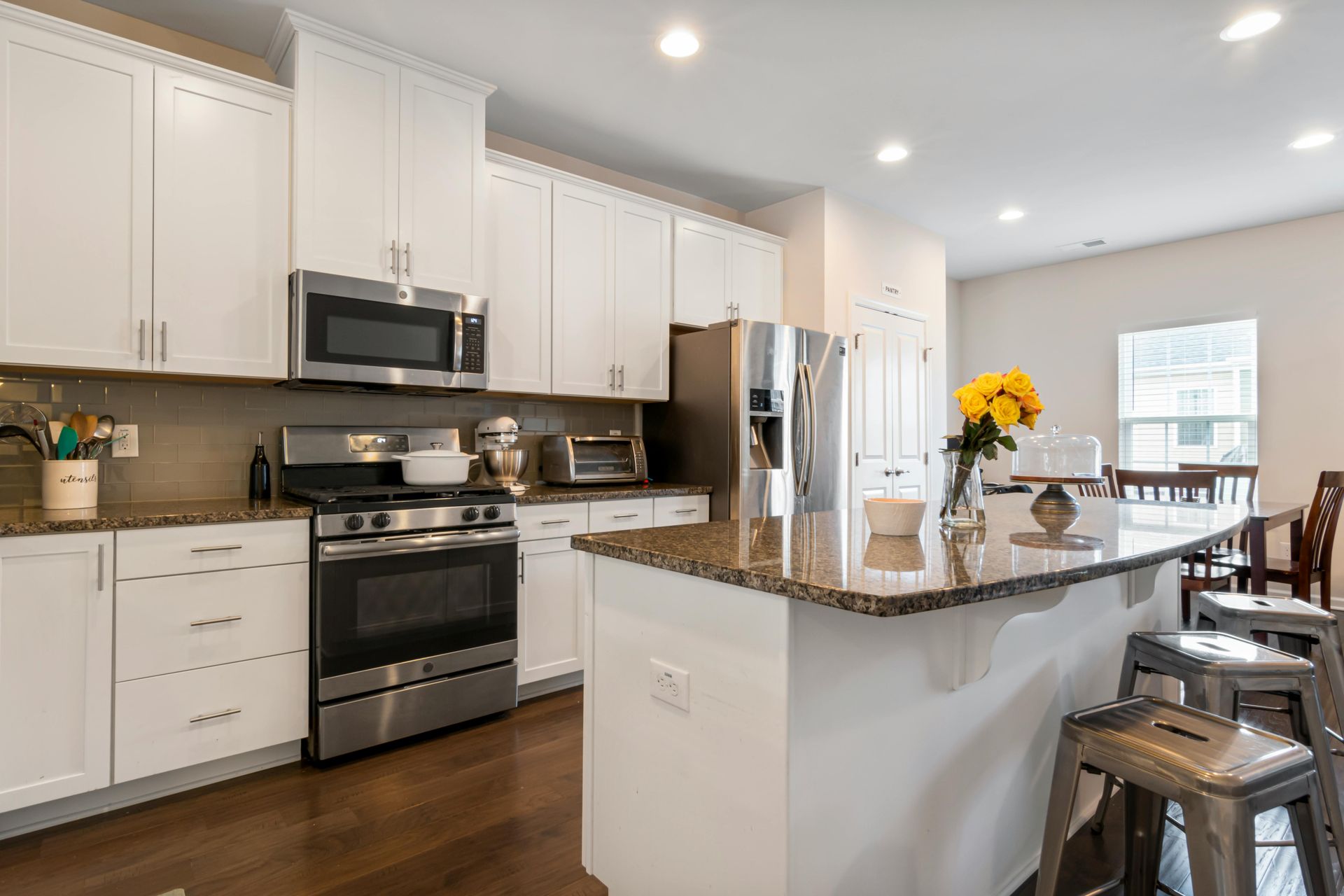Embracing Spacious Design with Open Floor Plans
The open floor plan concept has redefined modern architecture, offering innovative solutions for both residential and commercial spaces. This design approach minimizes the separation between living areas, promoting a more communal and adaptable environment. Over the years, it has gained popularity due to its ability to cater to contemporary lifestyles that value connectivity and flexibility.
The Rise of Open Floor Plans
The roots of open floor plans can be traced back to the early 20th century, with architects like Frank Lloyd Wright pioneering the concept. Wright's Prairie-style homes emphasized spacious interiors with minimal walls, challenging the traditional compartmentalized layout. His designs focused on horizontal lines and open spaces,
setting the stage for future architectural trends.
Ludwig Mies van der Rohe also played a crucial role in advancing the open plan concept with his minimalist approach. By the mid-20th century, open floor plans became synonymous with modern living, reflecting societal shifts towards more casual and fluid lifestyles.
Current Trends
Today, open floor plans are a staple in home renovations, reflecting a cultural shift towards informal and flexible living spaces. Homeowners increasingly prefer layouts that merge kitchen, dining, and living areas into a cohesive space. This design accommodates modern lifestyles, allowing for multi-functional use where families can cook, dine, and entertain in a shared environment.
Regional Popularity
In certain regions, such as Utah, open floor plans have gained significant traction. The local culture, which often emphasizes family and community, aligns well with the principles of open living spaces. Utah's stunning landscapes also inspire homeowners to create homes that seamlessly integrate indoor and outdoor environments. This preference is evident in cities like Eagle Mountain and Saratoga Springs, where new constructions and renovations frequently feature expansive, connected spaces.
Benefits of Open Floor Plans
One of the primary advantages of open floor plans is their ability to facilitate social gatherings. By eliminating physical barriers between the kitchen, dining, and living areas, these layouts encourage interaction and communication. This design is ideal for hosting events,
allowing guests to move freely and engage with each other without the constraints of separate rooms.
Improved Natural Light
Open floor plans enhance the distribution of natural light throughout a home. With fewer walls to obstruct light flow, spaces become brighter and more inviting. Exposure to natural light has numerous health benefits, including improved mood and increased energy levels. By maximizing light exposure, open layouts create healthier living environments.
Versatility and Flexibility
The versatility of open floor plans is another significant benefit. These spaces can be easily adapted to suit various needs, from casual family gatherings to formal events. Furniture can be rearranged to create different zones within the same area, offering flexibility that traditional layouts cannot match. This adaptability makes open floor plans particularly appealing to homeowners seeking dynamic living spaces.
Increased Real Estate Value
From a real estate perspective, open floor plans can significantly enhance a home's market appeal and value. Many buyers are drawn to the modern aesthetic and functional advantages of open layouts. Real estate experts often cite the desirability of open spaces as a selling point, noting that homes with open floor plans tend to attract more interest and achieve higher sale prices.
Maintaining a Sense of Division
While open floor plans offer numerous benefits, maintaining a sense of division within the space is essential for functionality and comfort.
Strategic Furniture Placement
Strategically placing furniture can effectively define distinct areas. For example, a sofa can create a cozy living room nook, while a dining table can demarcate a dining area. This approach allows homeowners to establish zones within an open layout without the need for physical barriers.
Use of Rugs and Lighting
Rugs and lighting play a crucial role in delineating spaces. A well-placed rug can anchor a seating area, providing visual separation from adjacent zones. Similarly, different lighting fixtures can highlight specific areas, creating a sense of division while maintaining an open feel.
Architectural Elements
Architectural features like columns or partial walls offer subtle separation within open spaces. These elements provide structure and definition, allowing homeowners to enjoy the benefits of open layouts while preserving some degree of privacy and distinction between areas.
Blending with Original Character
For those renovating older homes, integrating open plans with the existing style is essential. This can be achieved by incorporating design elements that complement the home's original character. For example, retaining vintage woodwork or using materials that echo the home's historical aesthetic can create a harmonious integration of old and new.
Case Studies
Successful open-plan renovations offer valuable insights into how these strategies can be applied. Various renovation projects showcase how open layouts were successfully integrated into older homes, preserving their unique charm while enhancing functionality.
The Role of Technology in Open Floor Plans
Technology plays a significant role in the functionality of open floor plans. Smart home systems can seamlessly integrate lighting, heating, and entertainment controls, enhancing the convenience and efficiency of these spaces. By using technology, homeowners
can create customized environments that adapt to their lifestyle needs.
Acoustic Solutions
Open floor plans often present acoustic challenges due to the lack of walls. Innovative acoustic solutions, such as sound-absorbing materials and strategic speaker placement, can mitigate noise issues, ensuring a comfortable and pleasant living environment.
Virtual Design Tools
Virtual design tools enable homeowners and architects to visualize open floor plans before implementation. These tools allow for experimentation with layouts, colors, and furnishings, ensuring the final design meets the desired aesthetic and functional goals.
Environmental Considerations
Open floor plans can contribute to energy efficiency by optimizing natural light and airflow. By reducing the need for artificial lighting and climate control, these designs can lower energy consumption and contribute to a more sustainable living environment.
Sustainable Materials
Incorporating sustainable materials into open floor plans aligns with environmentally conscious design principles. Using eco-friendly materials for flooring, furniture, and finishes can enhance the sustainability of these spaces, contributing to a healthier planet.
Indoor-Outdoor Connection
Open floor plans often facilitate a seamless transition between indoor and outdoor spaces, encouraging an appreciation for nature. This connection can be enhanced by incorporating large windows, sliding doors, and outdoor living areas, promoting a lifestyle that embraces the natural environment.
Open floor plans have become a defining feature of modern architecture, offering numerous benefits and appealing to a wide range of homeowners. By understanding the origins, trends, and strategies for maintaining a sense of division, individuals can make informed decisions about incorporating open layouts into their homes. Whether in Utah or beyond, the popularity of open floor plans reflects a broader cultural embrace of connected and adaptable living spaces. These designs not only enhance social interactions and natural light but also offer versatility, increased real estate value, and opportunities for sustainable living.
For expert guidance on embracing open floor plans in your home or commercial space,
reach out to Jensen Pro Construction today. Our team of professionals is dedicated to transforming your living spaces into functional, beautiful environments that reflect your unique lifestyle and preferences.











